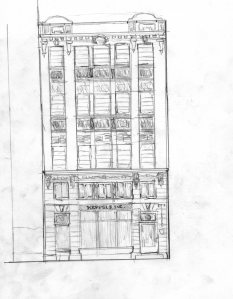Utilitas
The current functions of the Keppel’s building include housing the Candy Factory group, independent groups, studios, and abandoned space. The building was originally intended to be a hard candy factory under the owner Francis P. Keppel. The first floor of this candy factory was split between public space and private. The huge display windows in the front suggest the store area of the building. The back, with its high ceilings, held large machinery. It is unclear the original purpose of the upper floors because of the high ceilings, large windows, and open space. However, the production of candy could have consumed multiple floors, as evident by the sugar residue on some lower ceilings. Now, the machinery has been replaced by offices and desks. Only the first two floors remain in use.
Firmitas
The building’s structure follows the trabeated construction pattern, which is evident by looking windows and doorways. The inside also follows the pattern, with large wooden pillars connecting to the ceiling. The façade of the building was constructed with ashlar limestone. The large vertical spacing between upper story windows can suggest where structural support lies beneath the ornamentation.
Venustas
The Keppel Building is designed in the Beaux-Arts style. This C. Emlem Urban building follows the architect’s trend to neo-classicism in his later years. The building stands out from the surrounding brick buildings with its beautiful masonry. At the same time, the standard and formal plan connects with others in downtown Lancaster buildings. The decorated keystones (above doorways), symmetry, hierarchy of space, sculptural decoration, and modern lines, are all examples of Beaux-Arts features.





